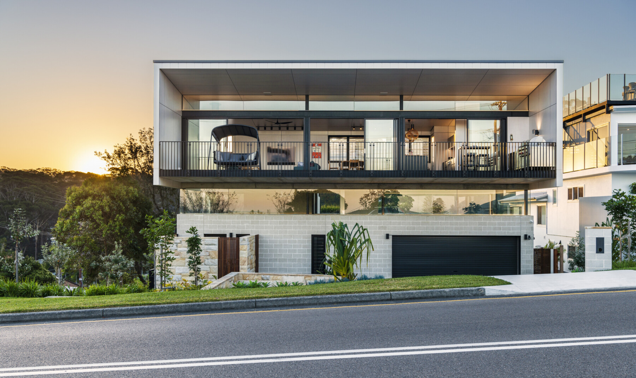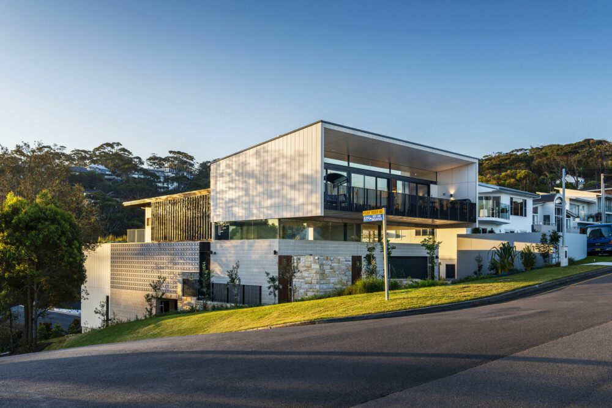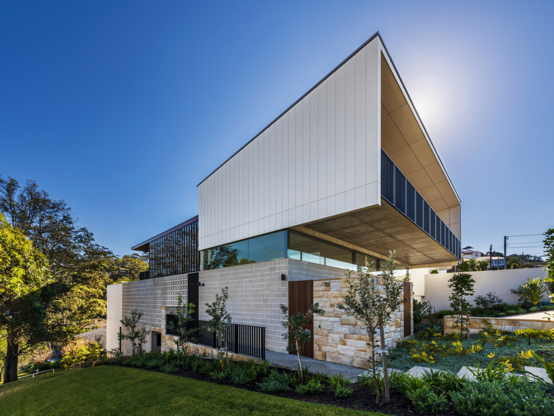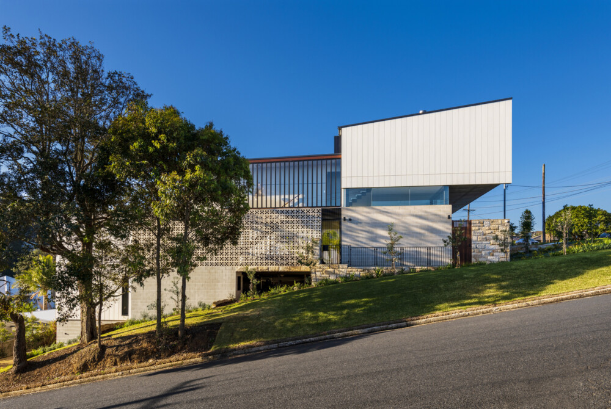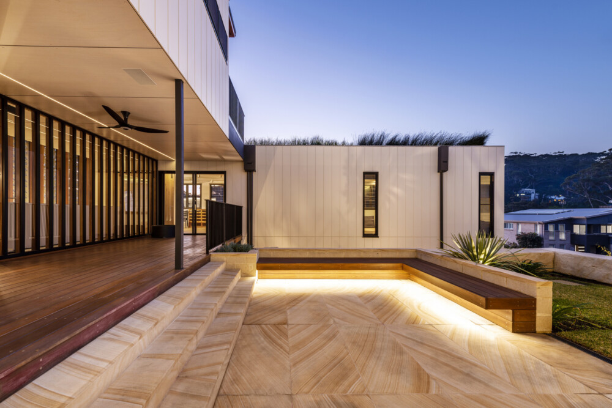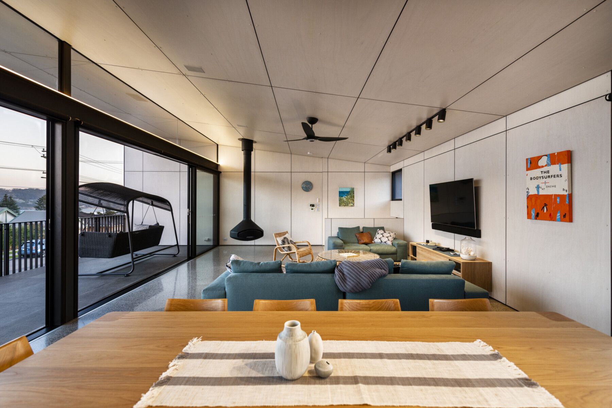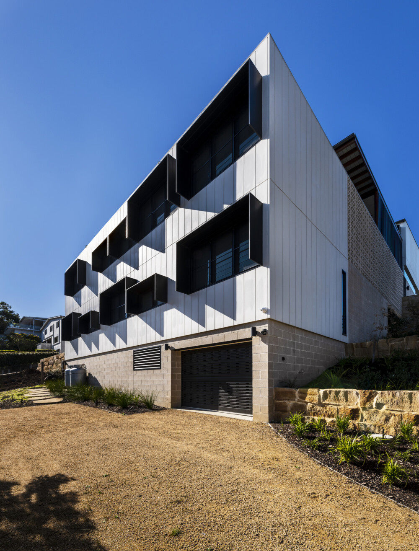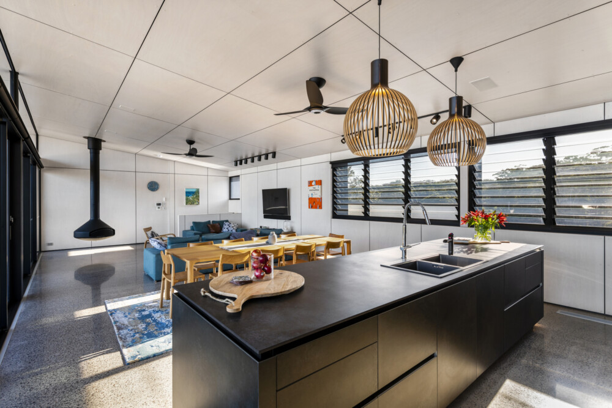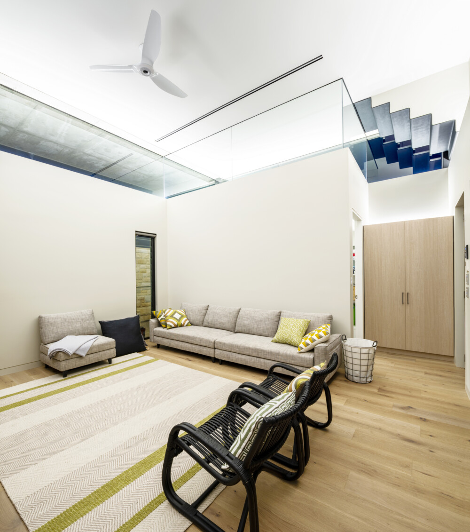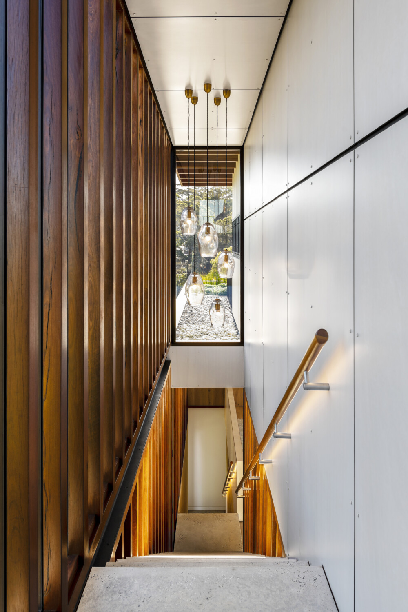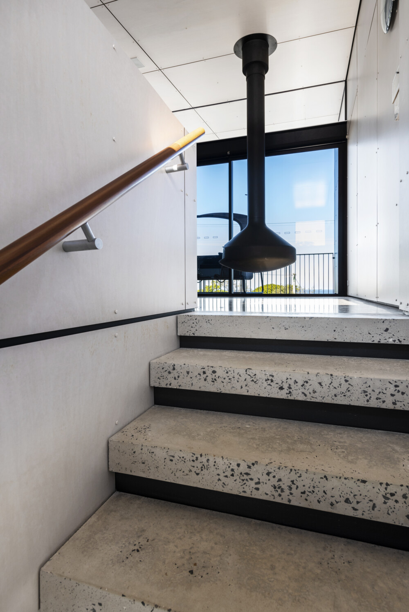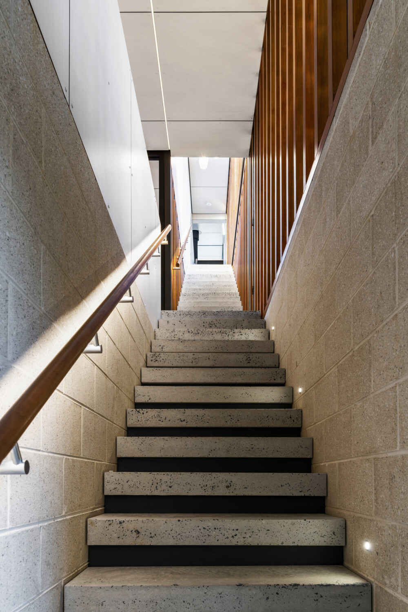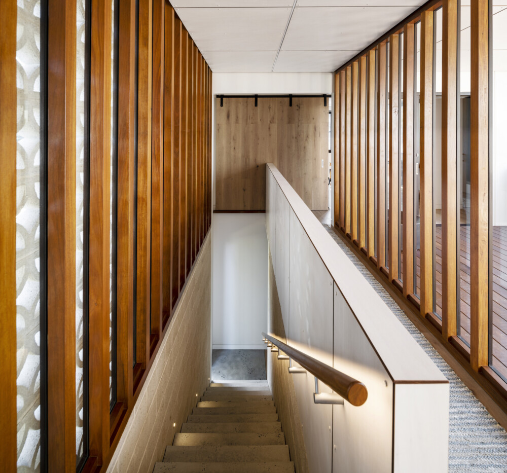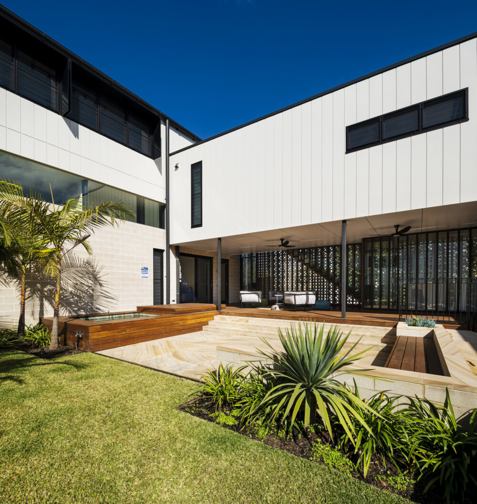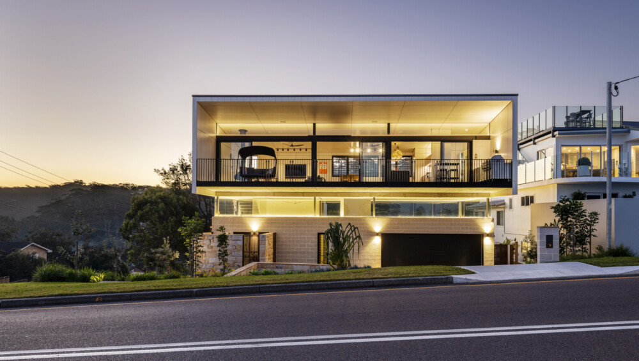The North Avoca Beach House takes cues from the Beachcomber demonstration house designs of the early 1960’s. Incorporating a series of linked pavilions around a north facing central courtyard, the design responds to the site with different facade treatments according to the different aspects. The pavilions are linked by a dramatic three level staircase, revealed from the street through a concrete block and timber screen. Materials and forms are simple and restrained, with concrete block and fibre cement offset by natural elements such as sandstone and clear finished timber. The central courtyard draws light into all parts of the building and provides a protected and private outdoor entertaining area with a spa, firepit and covered verandah. The eastern pavilion is elevated to capture the spectacular coastal views from the primary living areas. The western pavilion contains the bedrooms and studio and features a carefully composed form with punched windows, projecting eyebrow sunshades and a roof garden. A native drought tolerant garden featuring species endemic to the Central Coast designed by Volker Klemm will complement and soften the building as it matures. The North Avoca Beach House encapsulates the relaxed Australian coastal holiday lifestyle in a contemporary form.

