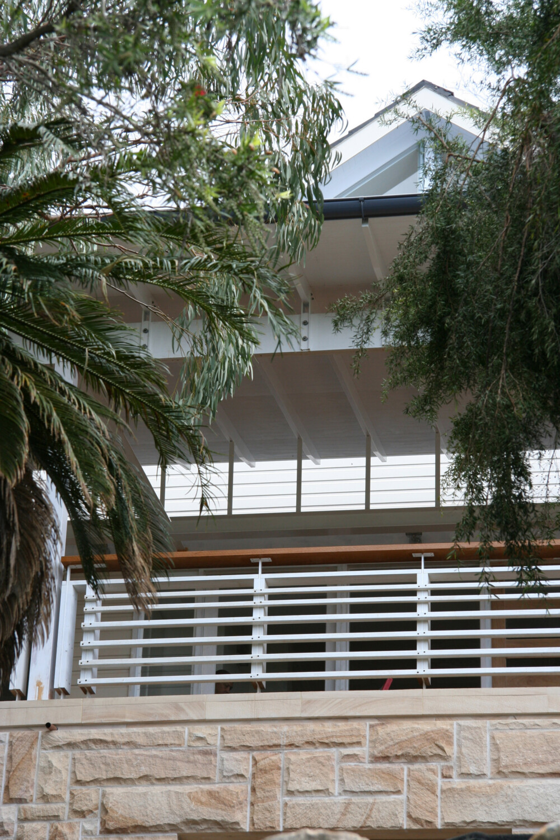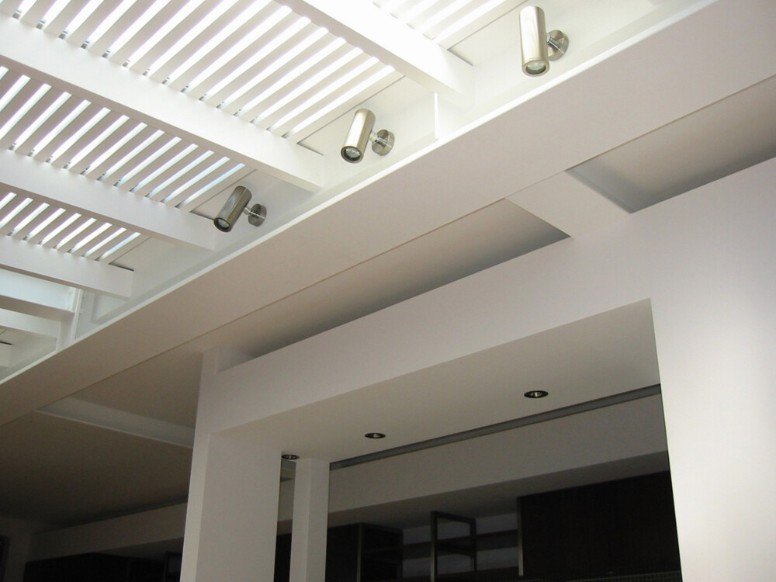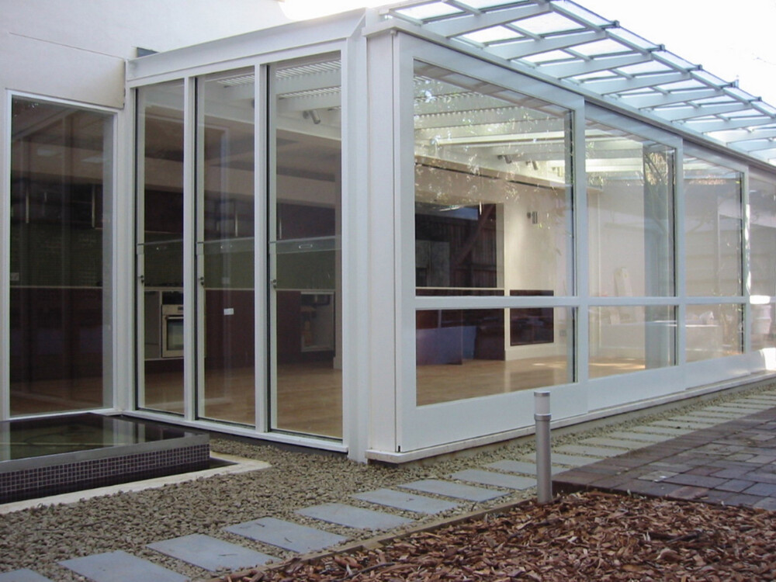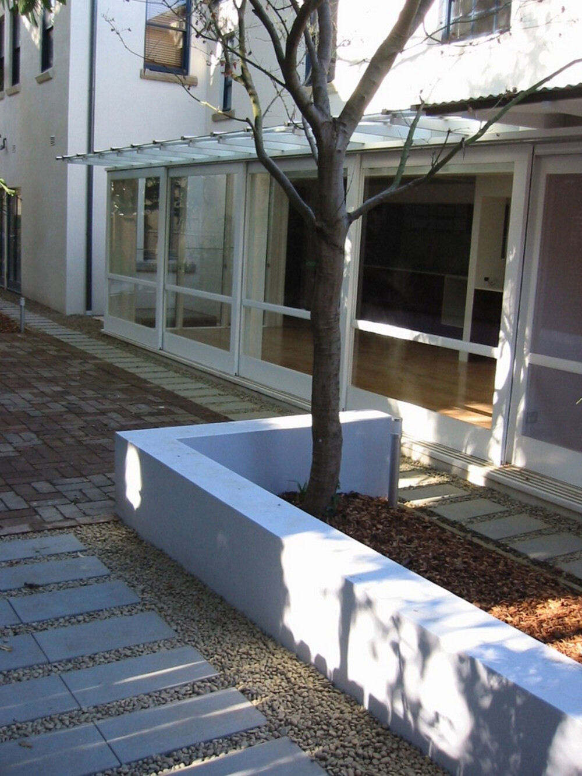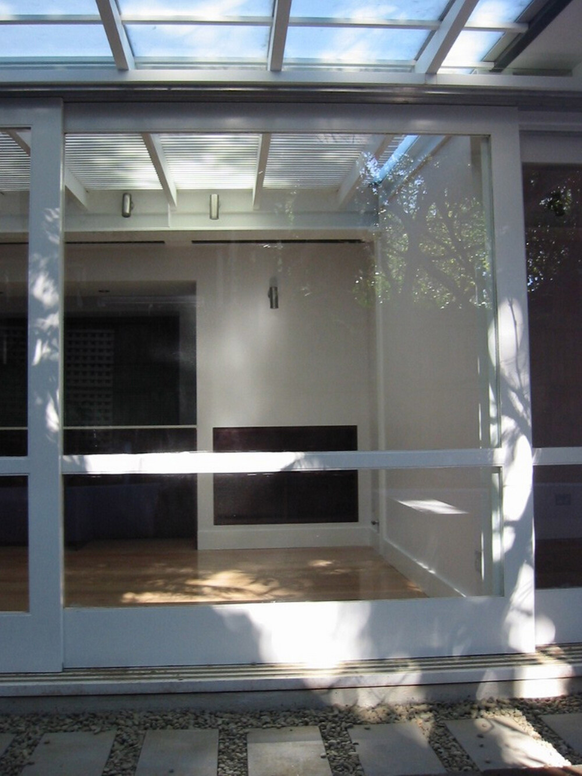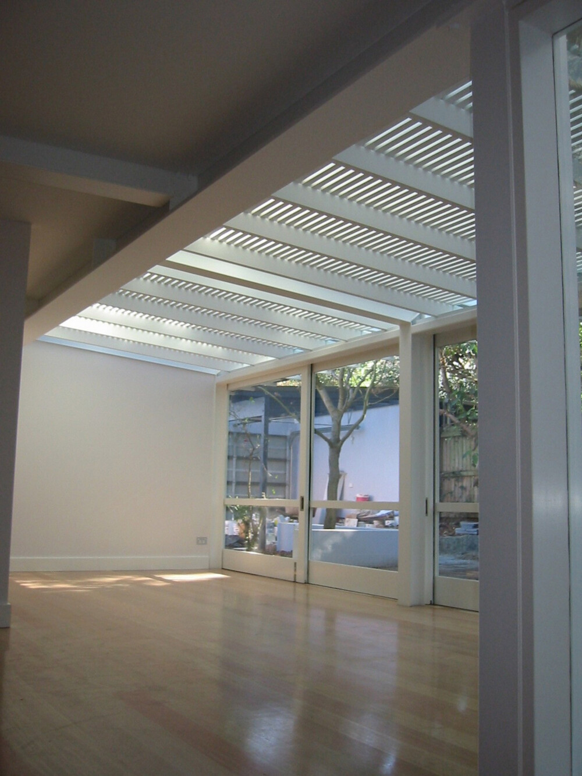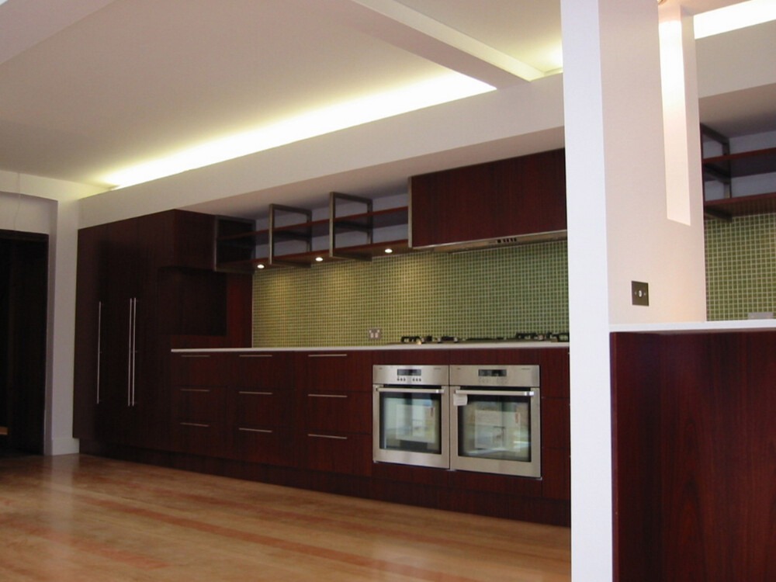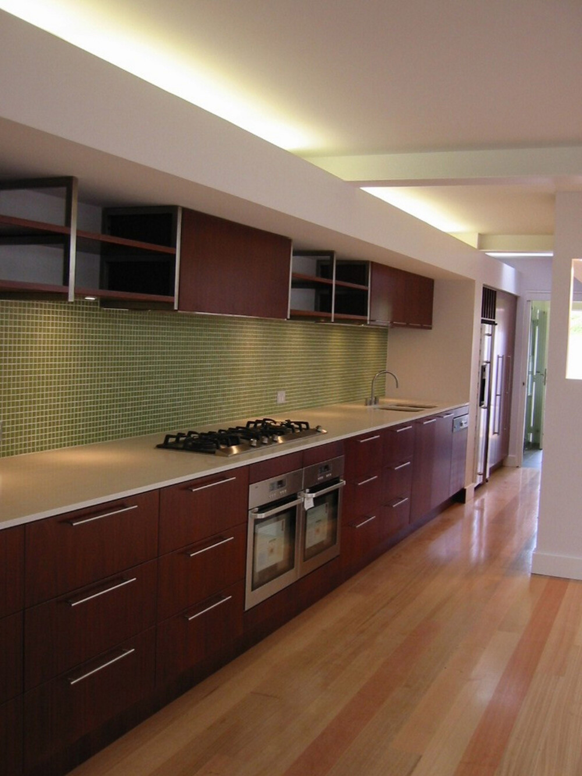The existing terrace was fortunate in that it opened onto a side garden the full length of the property. The client’s brief was to open the living areas onto the garden and provide more room for a growing family. The whole rear of the building was suspended while a massive steel beam was inserted below the walls above. This allowed the removal of ground floor walls and a clear space for the kitchen and living room. The building and courtyard was heavily shaded by mature trees and surrounding terraces so an obscure glass roof with timber battens was designed along the length of the living areas, providing dappled light deep into the interiors. Large stacking timber doors slide away to open the entire living space to the outside terrace. A small wet edge pond marks the transition from the old to the new. A contemporary bathroom/laundry and a new bedroom / gym was also added at the rear, and the upper floor bathroom renovated.

