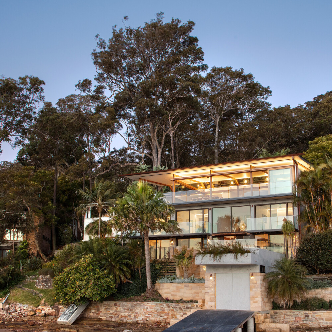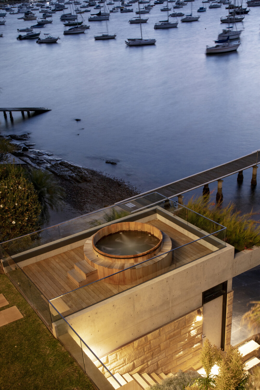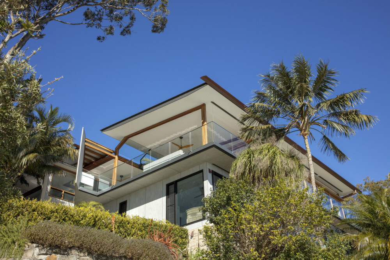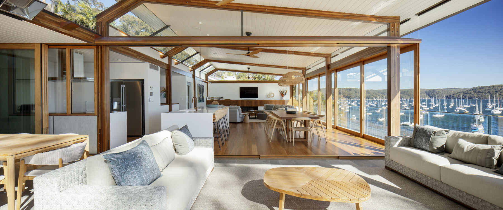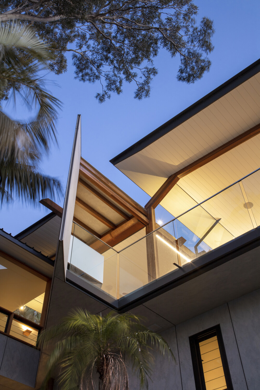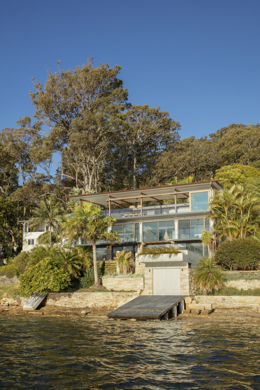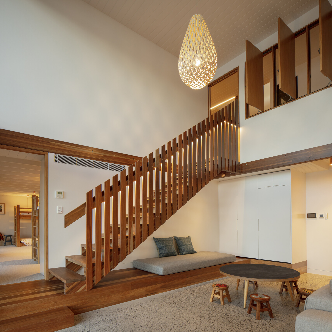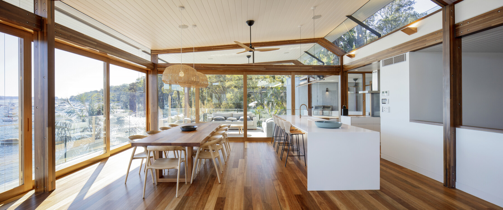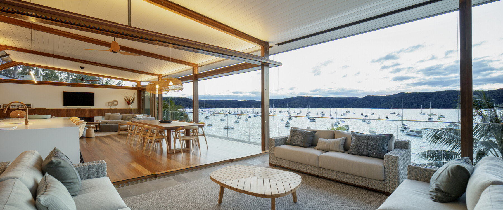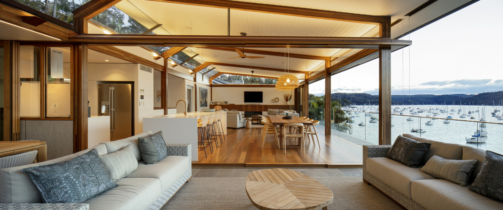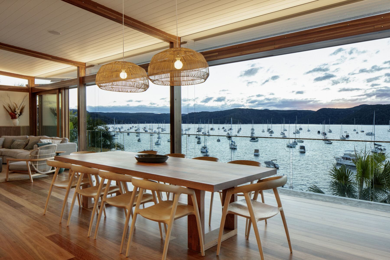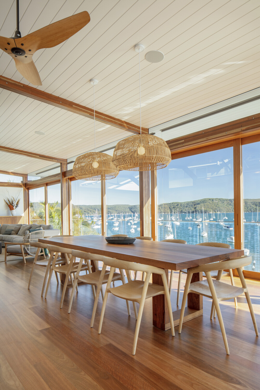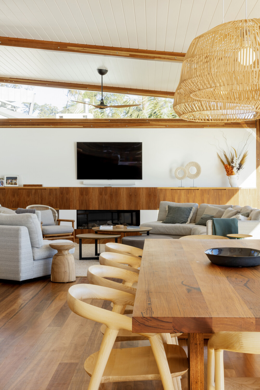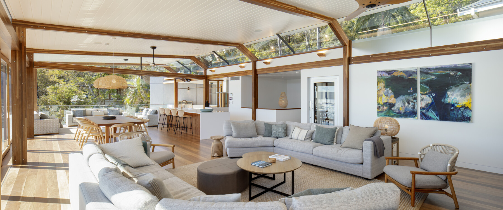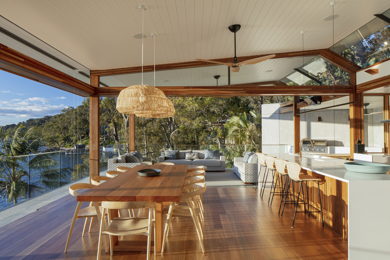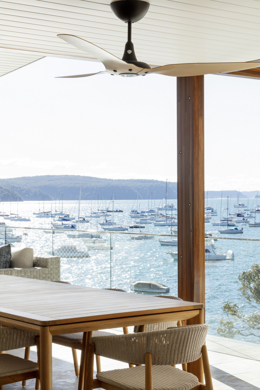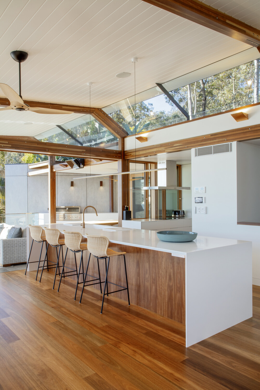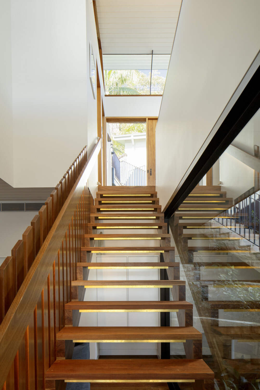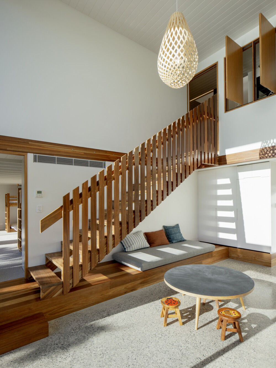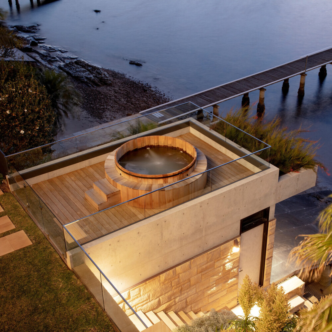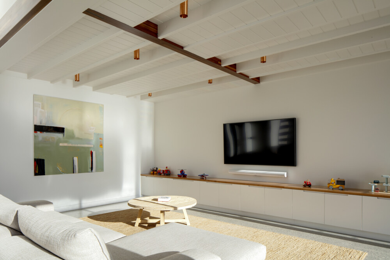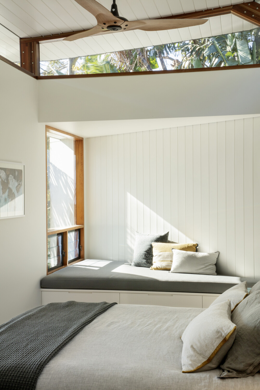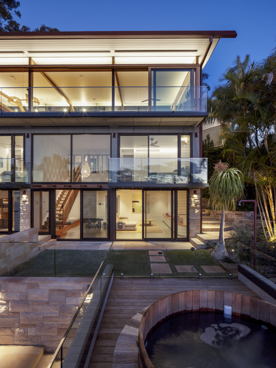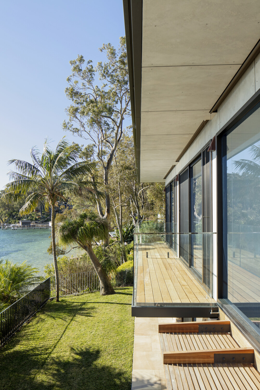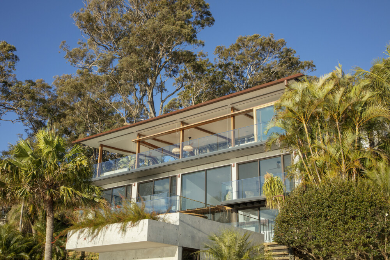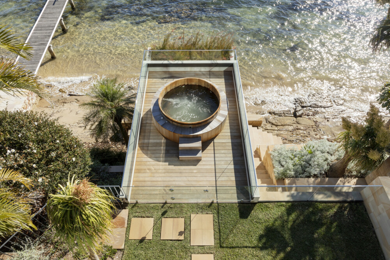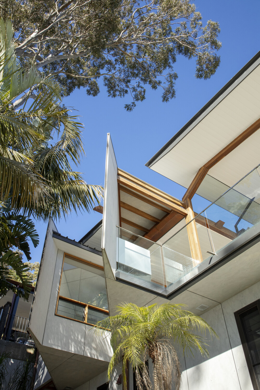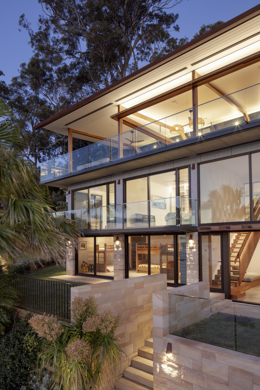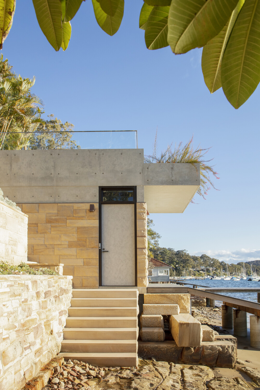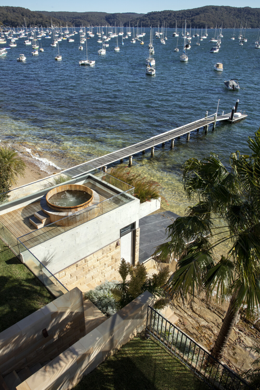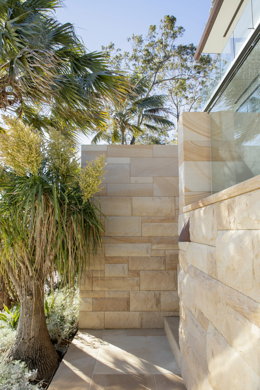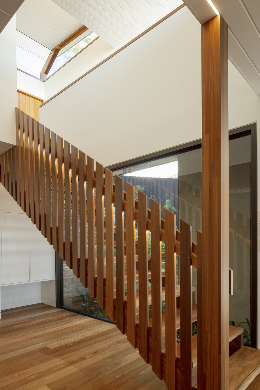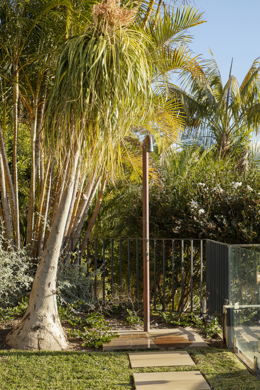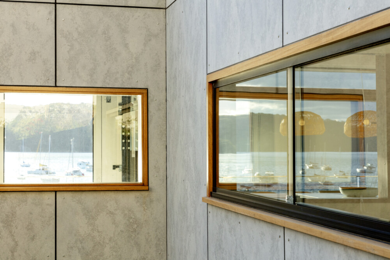Foreshore House, located on the eastern foreshore of Pittwater in Sydney’s Northern Beaches, was a major renovation of an existing house that suffered significant storm damage. Keeping the footprint and envelope of the existing dwelling to preserve neighbouring views, the dwelling was extensively remodelled to accommodate a large extended family. The original house featured an exposed solid Oregon frame and this idea was reimagined in the exposed laminated timber hardwood portal frame of the new upper floor. Every room provides spectacular water views, the living areas capturing 180 degree views from Scotland to Lion Islands.
The house is located on a steep wedge-shaped lot with limited access that proved challenging during construction. Extensive sandstone retaining walls and a new boatshed with a timber rooftop spa within the high tide zone tested materials handling, coordination and the craftsmanship of the trades. The house features a lightweight floating roof and timber stacking doors that slide away to open the living areas completely to the external terraces and verandah. Angled blade walls to the north provide privacy while opening the house to the views. The western orientation is exposed to severe summer heat with the reflection of the low afternoon sun off the water. This was managed with external translucent blinds to all levels which are concealed within pelmets when retracted. Materials such as Barestone compressed fibre cement cladding, copper rainwater goods, sandstone flagging and Spotted Gum windows and doors were selected for their durability and weathering properties in the coastal conditions. Spotted Gum flooring, stair construction and joinery continues the warmth and tactility to the interior. A lift accesses all levels. On the water’s edge, this house can open to the elements or batten down to provide a spectacular sanctuary during inclement weather. It is a house of carefully crafted barefoot waterfront luxury for a multi-generational family.

