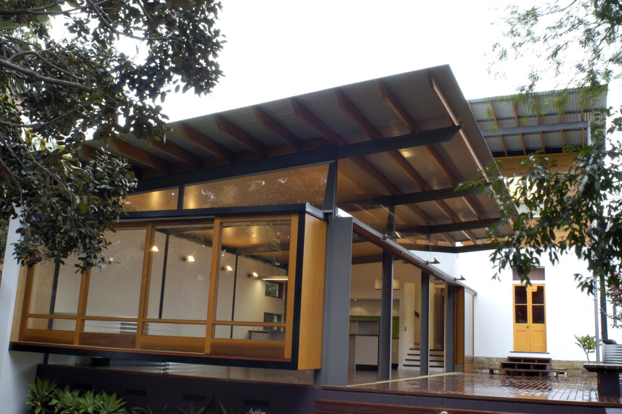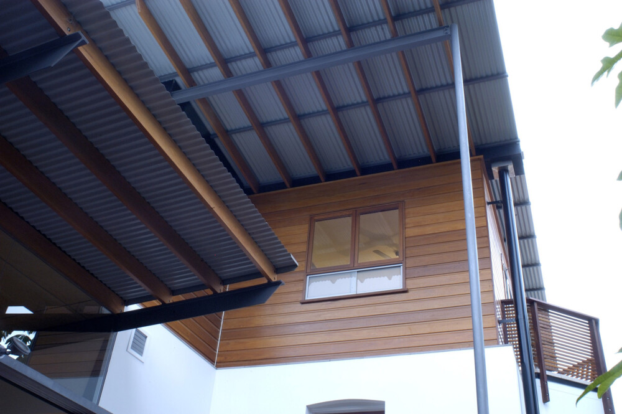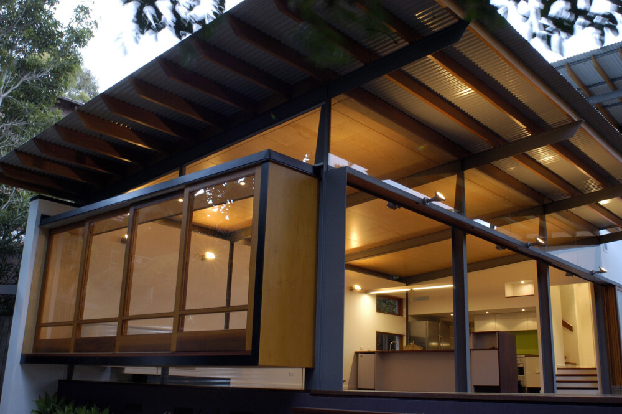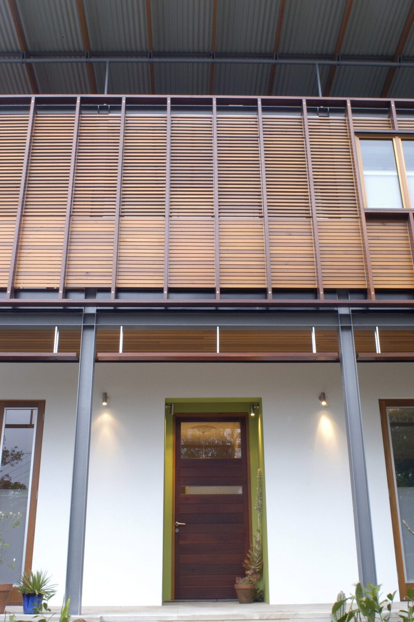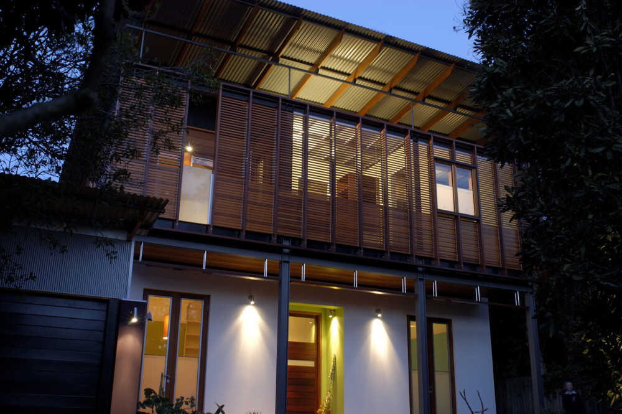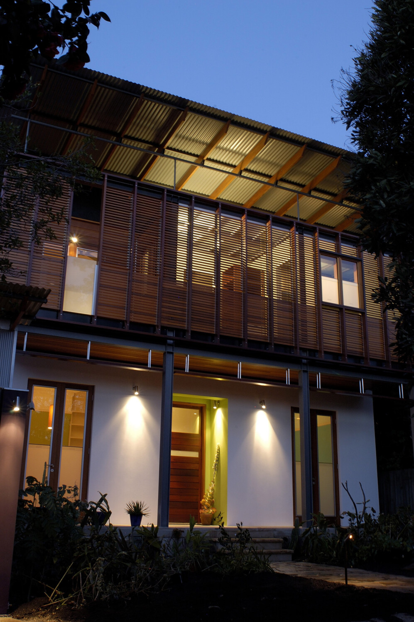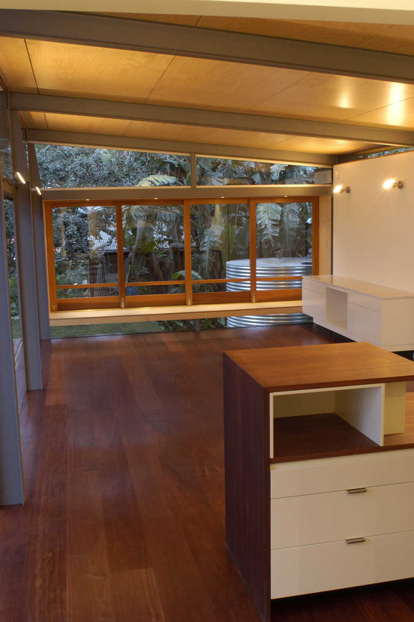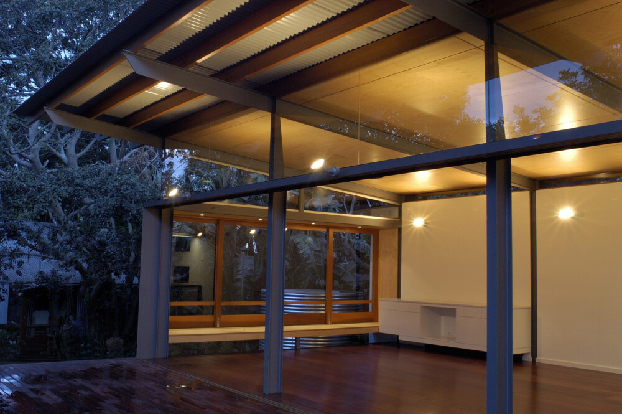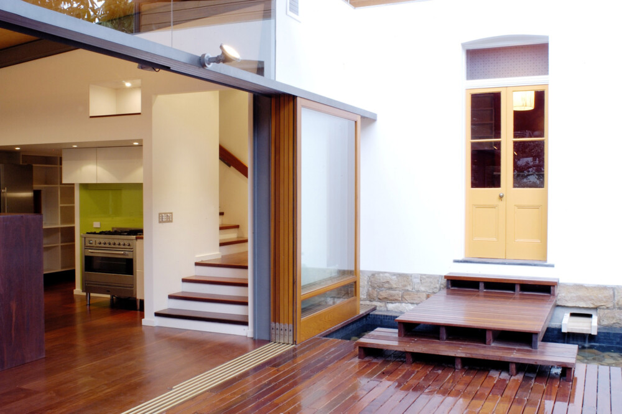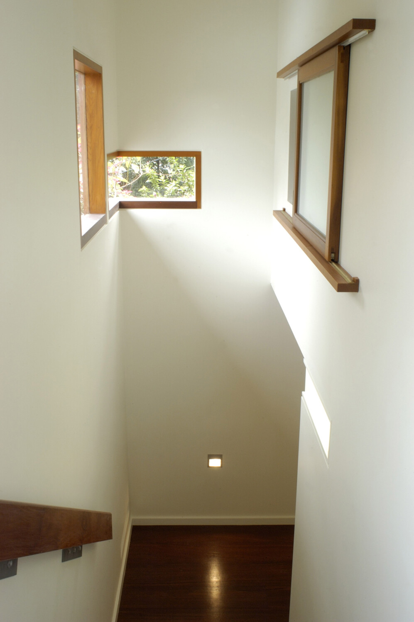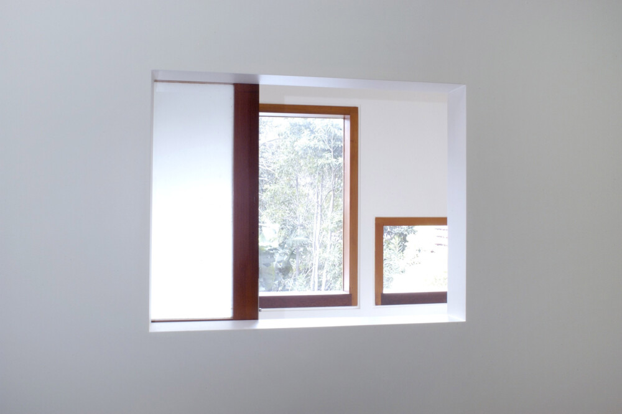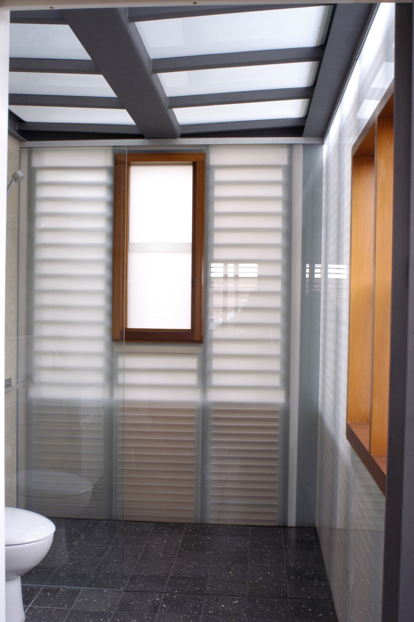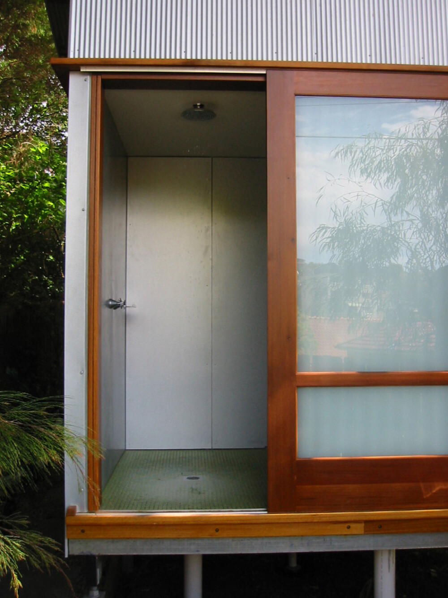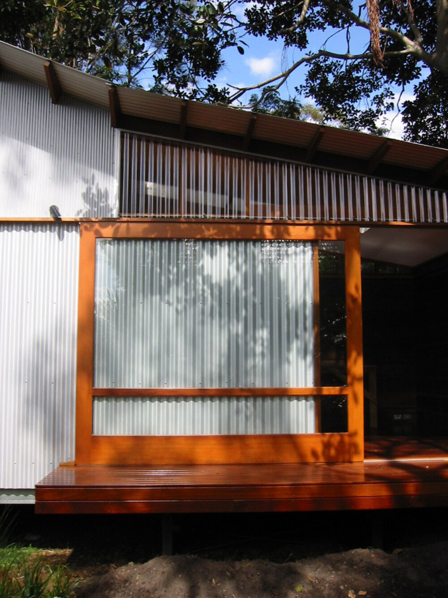The core of an existing dilapidated cottage is retained below a new first floor containing bedrooms and bathrooms. The bedroom areas are protected from the western sun by a filigree timber screen. Living areas and a new kitchen has been added to the rear, opening up to the established garden and north facing deck. A cantilevered window seat allows the footings of the addition to step back from the Port Jackson Fig tree that dominates the site. Unsympathetic additions were demolished to allow the existing lounge room to open to the deck via a timber walkway over a pond. This house won a commendation in the 2005 Australian Timber Design Awards and has been featured in the Sun Herald.

